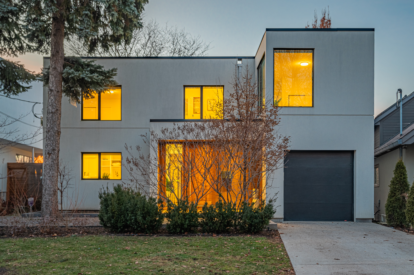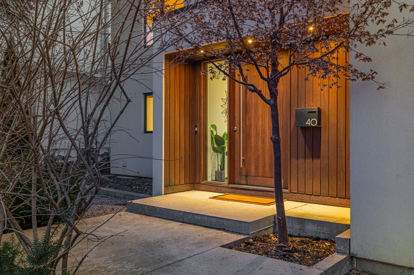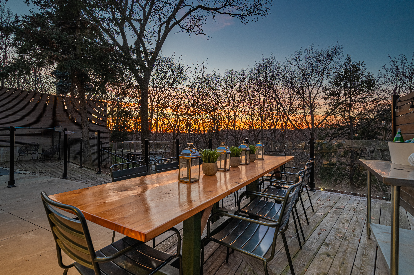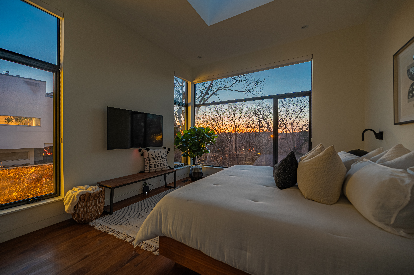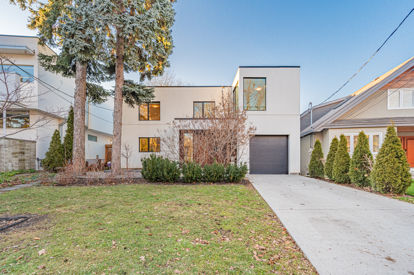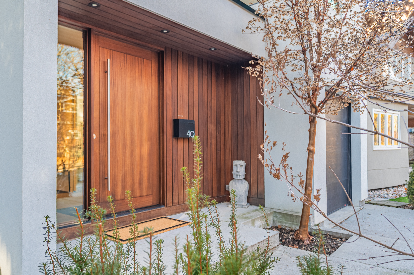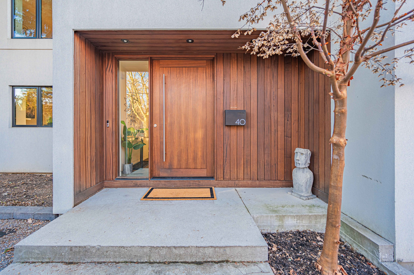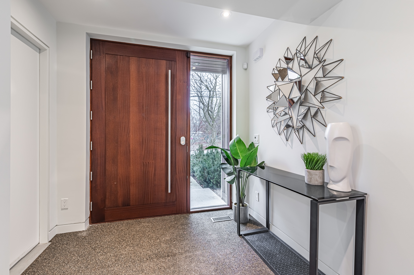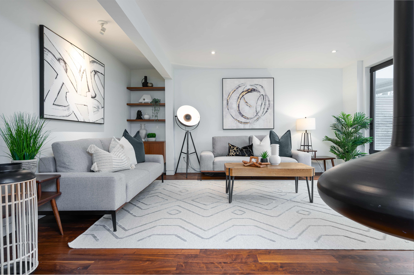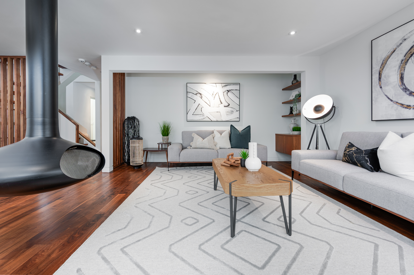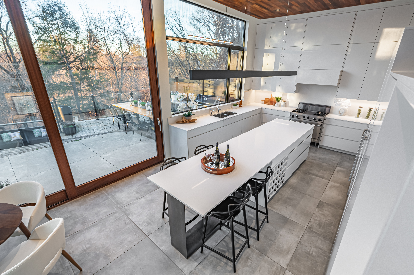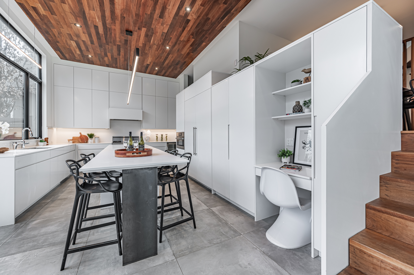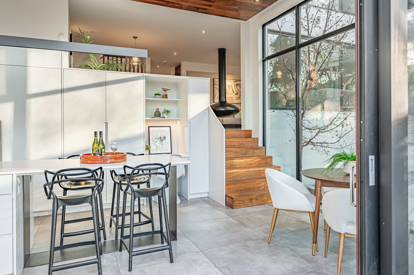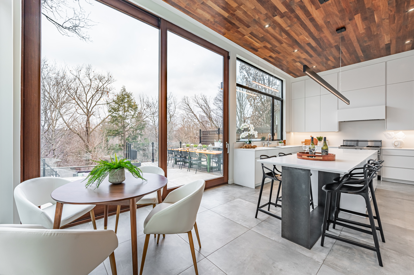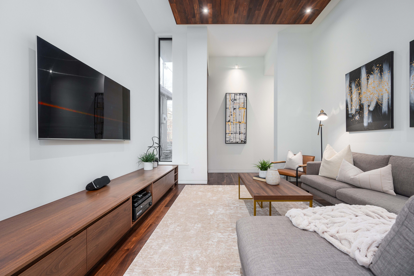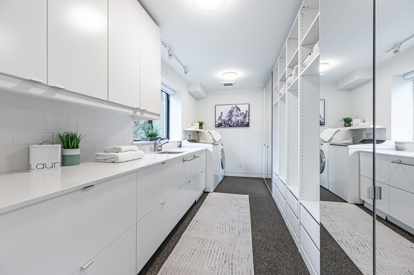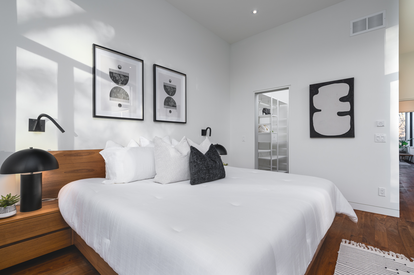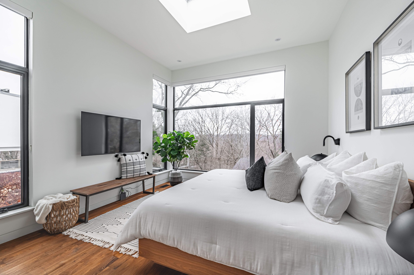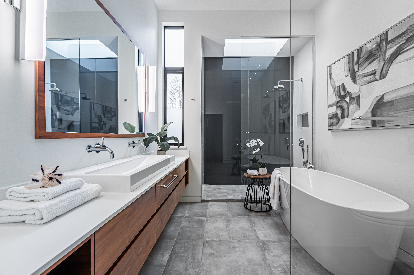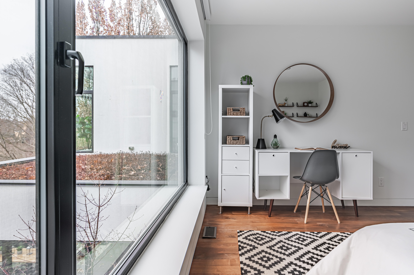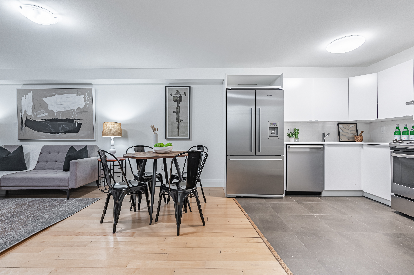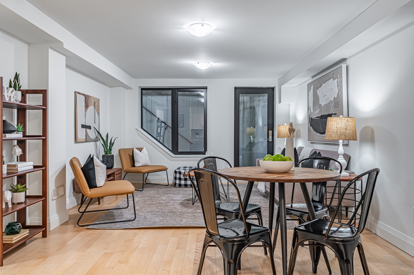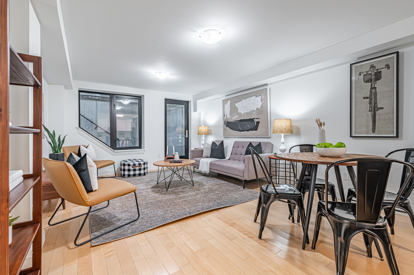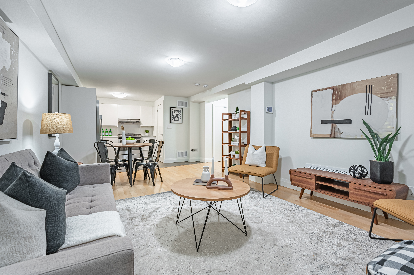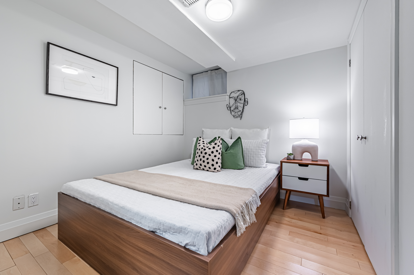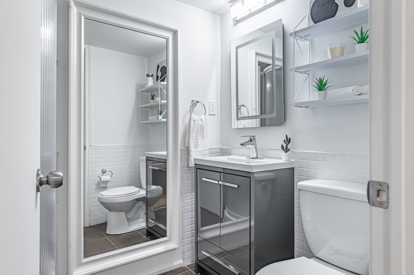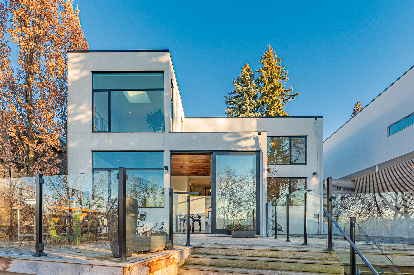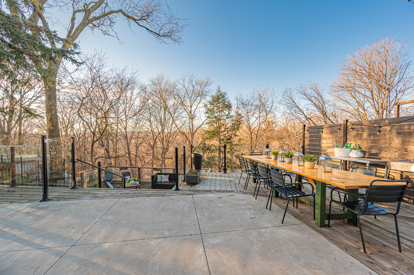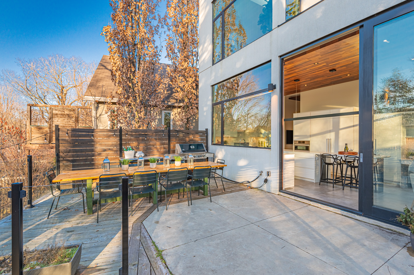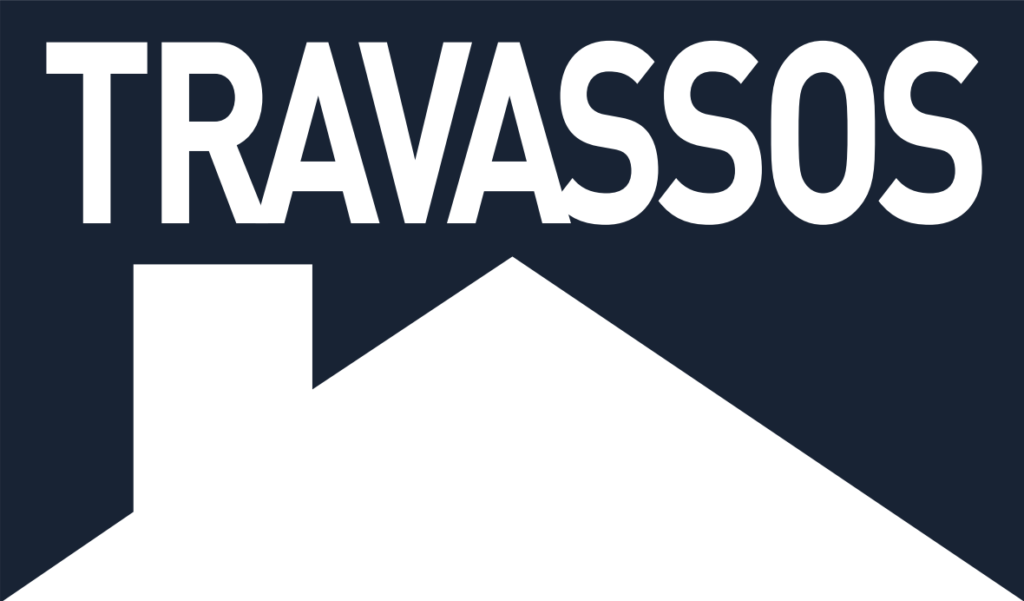

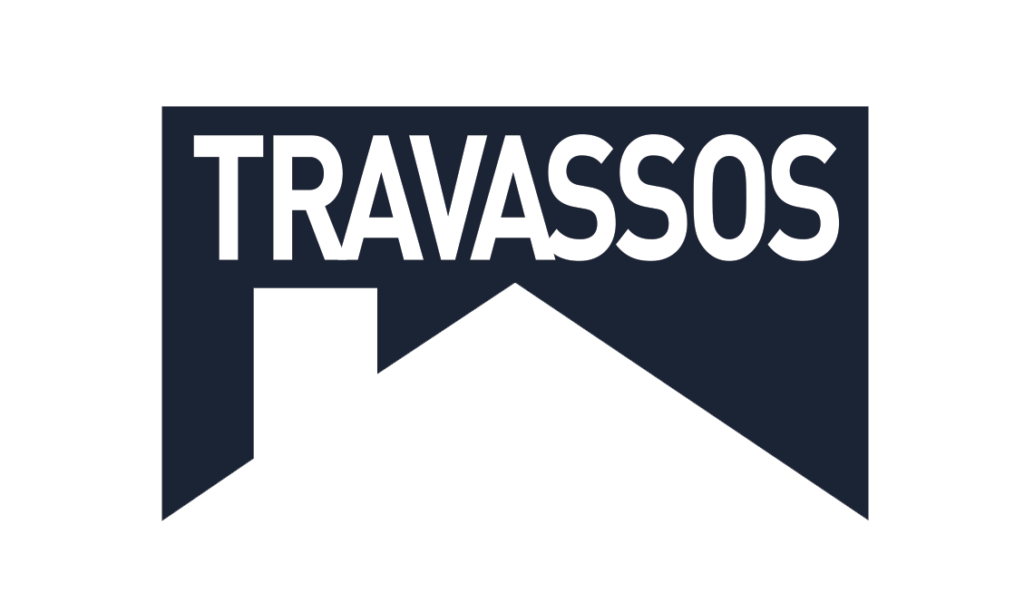
40 Hillside Drive, Toronto ON, M4K 2M2
4 + 1 Bed | 4 Bath
$3,987,600
Discover a world where luxury and nature intertwine in perfect harmony at this magnificent 4+1 bedroom, 4 bathroom residence, nestled on an expansive 50’x299’ ravine lot on a tranquil dead-end street in the heart of East York.
The ever-changing ravine view is a living work of art, offering a stunning backdrop to your daily life. The vibrant colours of fall, the serene snowscapes of winter, and the lush greens of spring and summer unfold before your eyes.
Artfully designed by Moss Sund architects and the award-winning Douglas Design Group for seamless indoor-outdoor living. This home is an entertainer’s paradise offering spacious living areas, a gourmet kitchen, and a meticulously landscaped backyard with an inviting in-ground pool. Beyond your retreat, embrace the convenience of urban living, with the TTC, charming boutiques, diverse dining, and the vibrant culture of the Danforth only steps away.
Seize the opportunity to elevate your lifestyle and make this ravine retreat your own. Where luxury and nature converge to create an inspiring and elegant haven. A home that feels like a dream brought to life.
EXTRAS
Beyond your retreat, embrace the convenience of urban living, with the vibrant culture of the Danforth and its diverse dining, coffee shops, charming boutiques, health options and more! Easy access to DVP, TTC, Pottery Rd & Bayview extension.
Inclusions
Refrigerator(x2), Stove(x2), Range Hood Exhaust(x2), Dishwasher(x2), Built-in Microwave, Washer and Dryer, Stacked Washer & Dryer, all existing window coverings, light fixtures, bathroom mirrors, wall-mounted shelving, built-in king-sized bed and nightstands in Primary Bedroom, in-ground pool equipment and accessories.
Rental Items
Hot Water Tank $30.13/month with Enercare.
Property Type:
Detached
Style:
2-Storey
Lot Size:
< .50 (50' x 299 feet)
Bedrooms:
4 + 1
Washrooms:
1 (1x2 M, 1x3 2nd, 1x5 2nd, 1x3 Bsmt)
Dir/Cross St:
Broadview Ave & Mortimer Ave
MLS#:
E8061424
Open House:
02/17/2024
1-4 pm
Possession Date:
90 Days
ROGER TRAVASSOS
BROKER

Phone:
Email:
roger@travassosrealtygroup.com
